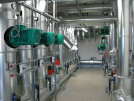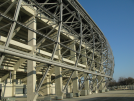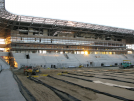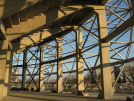| Office: | 1012 Budapest Márvány utca 16. |
Phone: | (+36-1) 45-000-45 | GPS: | 47°29'44.268''N 19°1'37.632''E | e-mail |
| (+36-1) 45-000-43 |

consulting ■ mechanical engineering
FTC Football Stadium
IX.ker. Budapest, Üllői út
DISCIPLINES: Air technology, Air-conditioning, Boiler-house, Chiller house, Cooling system, Firewater system, Gas supply, Heat and smoke extraction, Heating supply, Heating system, Roof drainage system, Sustainable development
(heat-pump, solar panel, etc.), Water supply and drainage,
BUILDING TYPES: Sport Establishment
The 22 000 capacity football stadium was designed with convention areas, kitchen, changing rooms, restaurant and VIP boxes. The rainwater collected from the roof is utilised for flushing the toilets and watering the football field. The domestic hot water heating was designed with solar panels. The heat demand for the field is provided by boilers. The CO ventillation and emergency ventillation of the three-storey underground garage was built with JET-ventillation system. The building was designed and built in accordance with UEFA requirements and was awarded the BREEAM "good" rating.








